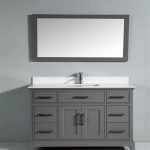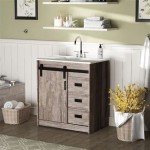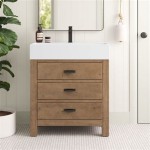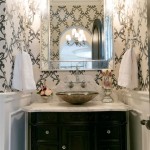Space Between Vanity And Toilet
When positioning a toilet and vanity in a bathroom, it's crucial to consider the space between them. This space is essential for both functionality and aesthetics, affecting the overall comfort and usability of the bathroom.
Optimal Space for Functionality
For optimal functionality, a minimum of 24 inches of clear space should be maintained between the front edge of the toilet and the vanity. This allows for comfortable movement when using both fixtures. The space should also accommodate a person standing in front of the toilet, with enough room to adjust clothing or perform personal hygiene tasks.
Sufficient Space for Aesthetics
In addition to functionality, the space between the vanity and toilet can enhance the aesthetic appeal of the bathroom. A well-proportioned gap creates a sense of symmetry and balance. Aim for a separation of approximately 30-36 inches, which provides sufficient visual interest without overwhelming the space.
Wall-Mounted Fixtures for Space Optimization
For smaller bathrooms or to maximize space, consider wall-mounted fixtures. Wall-mounted toilets and vanities take up less floor space, allowing for more room between them. Additionally, they create a more spacious and modern look.
Custom Vanity Solutions
Custom vanities can be tailored to fit specific bathroom dimensions and optimize the space between fixtures. For example, a vanity with a recessed area can accommodate a toilet, creating a more seamless and integrated look. Alternatively, a vanity with a smaller depth can be used to leave more space between the fixtures.
Consider the Door Swing
When planning the space between the vanity and toilet, consider the swing of the bathroom door. Avoid placing fixtures too close to the door, as this can obstruct access or make it difficult to open and close the door fully.
Other Factors to Consider
In addition to the above factors, it's important to consider other aspects when determining the space between the vanity and toilet:
- Toilet size: Larger toilets require more space.
- Vanities: Choose a vanity with sufficient storage and countertop space to meet your needs.
- Bathroom size: The overall size of the bathroom will influence the available space.
- Personal preferences: Ultimately, your personal preferences should guide the optimal space between fixtures.
By carefully planning the space between the vanity and toilet, you can create a functional and aesthetically pleasing bathroom that meets your specific requirements.

What Should I Do With This Space Between The Toilet And Vanity Hometalk

Residential Bathroom Code Requirements Design Tips

Weird Bathroom Space Gap What To Do

Pin Page

The Rules Of Good Bathroom Design Illustrated

Bathroom Layout Clearance Guidelines Victorian Plumbing

Vanity Too Close To Toilet

Help With Extra Space In Bathroom

Bathroom Layout Clearance Guidelines Victorian Plumbing

The Rules Of Good Bathroom Design Illustrated







