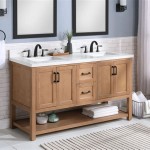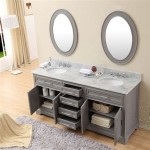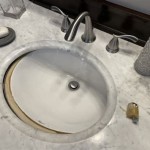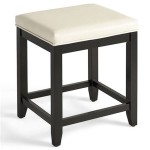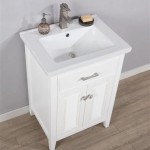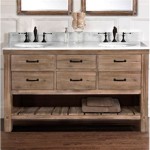Bathroom Vanity Plumbing Rough In
A bathroom vanity is a piece of furniture that typically includes a sink, countertop, and storage cabinets. It is an essential part of any bathroom, and its plumbing rough-in is the first step in installing it.
The plumbing rough-in for a bathroom vanity involves installing the water supply lines, drain lines, and vent pipes that will connect the vanity to the main plumbing system. This work is typically done by a plumber, and it is important to have it done correctly to ensure that the vanity functions properly and without leaks.
Planning the Plumbing Rough-In
Before starting the plumbing rough-in, it is important to carefully plan the layout of the vanity and the location of the plumbing fixtures. This will help to ensure that the plumbing is installed in a way that is both functional and aesthetically pleasing.
When planning the plumbing rough-in, it is important to consider the following factors:
- The location of the water supply lines
- The location of the drain lines
- The location of the vent pipes
- The size and shape of the vanity
- The location of the other fixtures in the bathroom
Installing the Water Supply Lines
The water supply lines for a bathroom vanity are typically installed in the wall behind the vanity. The lines should be made of a durable material, such as copper or PEX, and they should be sized to meet the flow requirements of the fixtures.
To install the water supply lines, the plumber will first need to shut off the water supply to the bathroom. Once the water is shut off, the plumber will cut holes in the wall for the water supply lines. The lines will then be inserted into the holes and secured with clamps.
Installing the Drain Lines
The drain lines for a bathroom vanity are typically installed under the vanity. The lines should be made of a durable material, such as PVC, and they should be sized to handle the flow of water from the fixtures.
To install the drain lines, the plumber will first need to cut holes in the floor for the drainpipes. The lines will then be inserted into the holes and secured with clamps.
Installing the Vent Pipes
The vent pipes for a bathroom vanity are used to prevent sewer gases from entering the bathroom. The vent pipes should be made of a durable material, such as PVC, and they should be sized to meet the venting requirements of the fixtures.
To install the vent pipes, the plumber will first need to cut holes in the wall for the vent pipes. The lines will then be inserted into the holes and secured with clamps.
Testing the Plumbing Rough-In
Once the plumbing rough-in is complete, it is important to test the system to ensure that it is working properly. The plumber will typically do this by turning on the water supply and checking for leaks. The plumber will also check the drain lines to ensure that they are draining properly.
If any leaks are found, the plumber will need to repair them before the vanity can be installed.
Conclusion
The plumbing rough-in for a bathroom vanity is an important step in installing the vanity. By following the steps outlined in this article, you can ensure that the plumbing is installed correctly and without leaks.

How To Plumb A Bathroom With Multiple Plumbing Diagrams Hammerpedia

A Vessel Sink Conversion Fine Homebuilding

Domain Expired

How To Finish A Basement Bathroom With Rough In Plumbing Plumbwize

Plumbing Rough In Slab Diagrams

Plumbing Rough In Brohaha

Basement Remodel Day 2 Plumbing Rough In Detail

Double Bathroom Sink Two Diffe Rough Plumbing Drain Methods

Plumbing Extending Sink Drain Rough In Legal Correct Home Improvement Stack Exchange

Rough In Plumbing Vs Finish Kulk S Heating Inc
