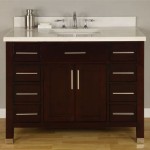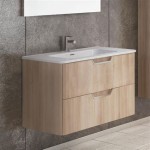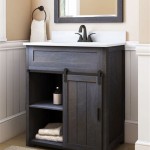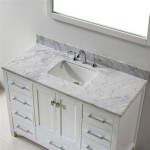Spacing Between Toilet And Vanity
When planning a bathroom layout, one of the most important considerations is the space between the toilet and the vanity. This space is essential for comfortable use of both fixtures, and it can also affect the overall look and feel of the bathroom. Here are some things to keep in mind when determining the spacing between the toilet and vanity:
Movement Space: The most important consideration is to allow enough space for comfortable movement. There should be enough room to stand in front of the vanity and use the sink without bumping into the toilet. Likewise, there should be enough space to sit on the toilet and reach the toilet paper without having to lean too far forward. As a general rule, there should be at least 24 inches of clear space between the front of the toilet and the edge of the vanity. If space is limited, you may be able to get away with 22 inches, but any less than that will start to feel cramped.
Visual Balance: The spacing between the toilet and vanity can also affect the visual balance of the bathroom. If the space is too small, the bathroom will feel cluttered and cramped. If the space is too large, the bathroom will feel empty and cavernous. The ideal spacing will create a sense of balance and harmony in the room.
Type of Toilet: The type of toilet you choose will also affect the spacing between the toilet and vanity. A standard toilet is typically 24 inches wide, while a larger comfort-height toilet may be 28 inches wide. If you are installing a comfort-height toilet, you will need to allow for extra space between the toilet and vanity.
Type of Vanity: The type of vanity you choose will also affect the spacing. A standard vanity is typically 24 inches deep, while a deeper vanity may be 27 or 28 inches deep. If you are installing a deeper vanity, you will need to allow for extra space between the vanity and the toilet.
Layout of the Bathroom: The layout of the bathroom will also affect the spacing between the toilet and vanity. If the bathroom is small, you may need to place the toilet and vanity closer together to save space. If the bathroom is large, you can afford to have more space between the fixtures.
Personal Preferences: Ultimately, the spacing between the toilet and vanity is a matter of personal preference. Some people prefer to have more space, while others prefer to have less. Consider your own needs and preferences when making this decision.
Here are some additional tips for determining the spacing between the toilet and vanity:
- Use graph paper to create a scale drawing of your bathroom. This will help you visualize the space and determine the best layout for your fixtures.
- Measure the width of your toilet and vanity. Add 24 inches to each measurement to determine the minimum amount of space you need between the fixtures.
- Consider your own needs and preferences. Do you prefer more space or less space? Do you have any mobility issues that need to be taken into account?
- Make sure to leave enough space for comfortable movement, visual balance, and the type of toilet and vanity you are installing.
- If you are unsure about the best spacing, consult with a professional bathroom designer.

The Rules Of Good Bathroom Design Illustrated

Residential Bathroom Code Requirements Design Tips

Standard Bathroom Rules And Guidelines With Measurements Engineering Feed

What Should I Do With This Space Between The Toilet And Vanity Hometalk

The Rules Of Good Bathroom Design Illustrated

The Rules Of Good Bathroom Design Illustrated

The Rules Of Good Bathroom Design Illustrated

Weird Bathroom Space Gap What To Do
Code For Toilet Distance To Shower Vanity Base Diy Home Improvement Forum

Pin Page







